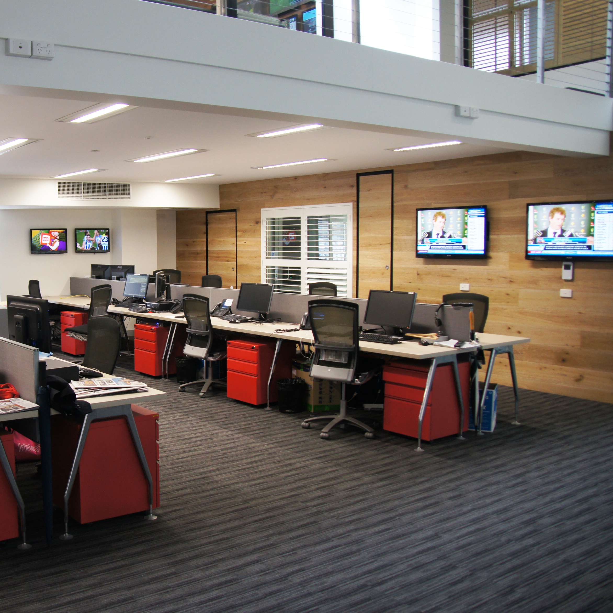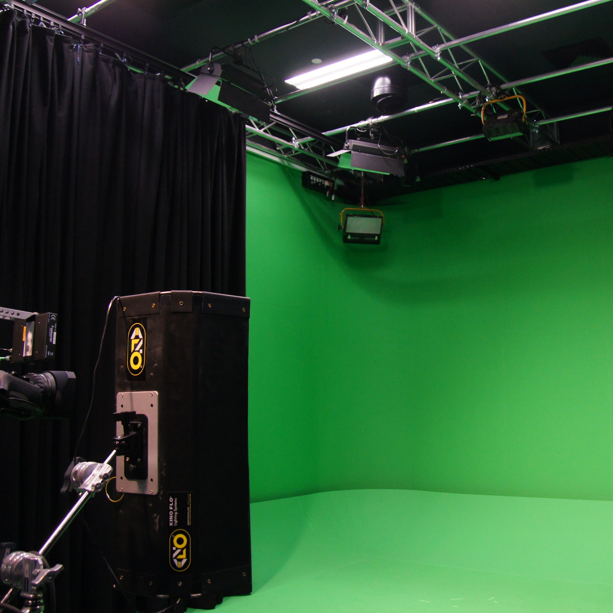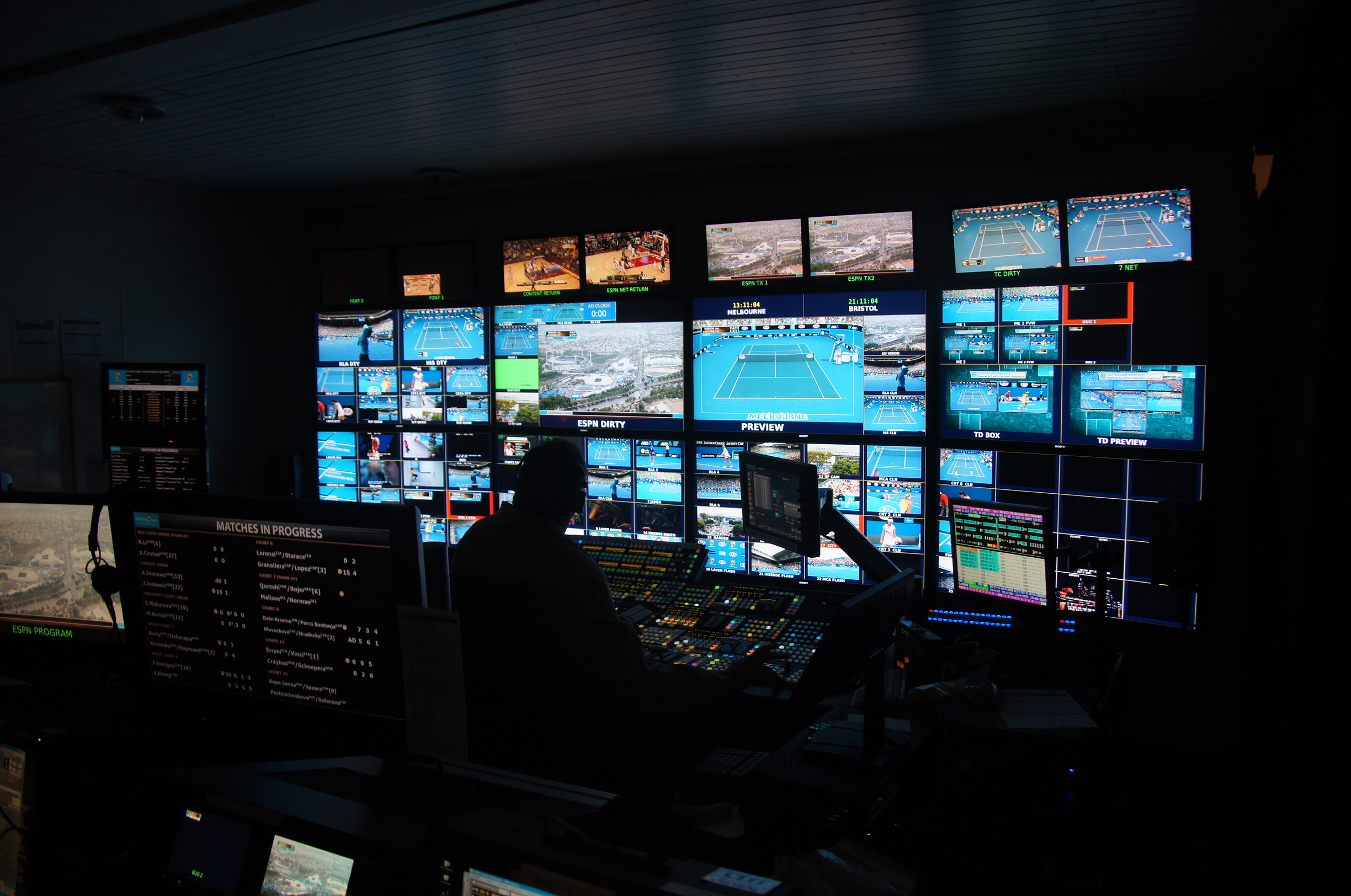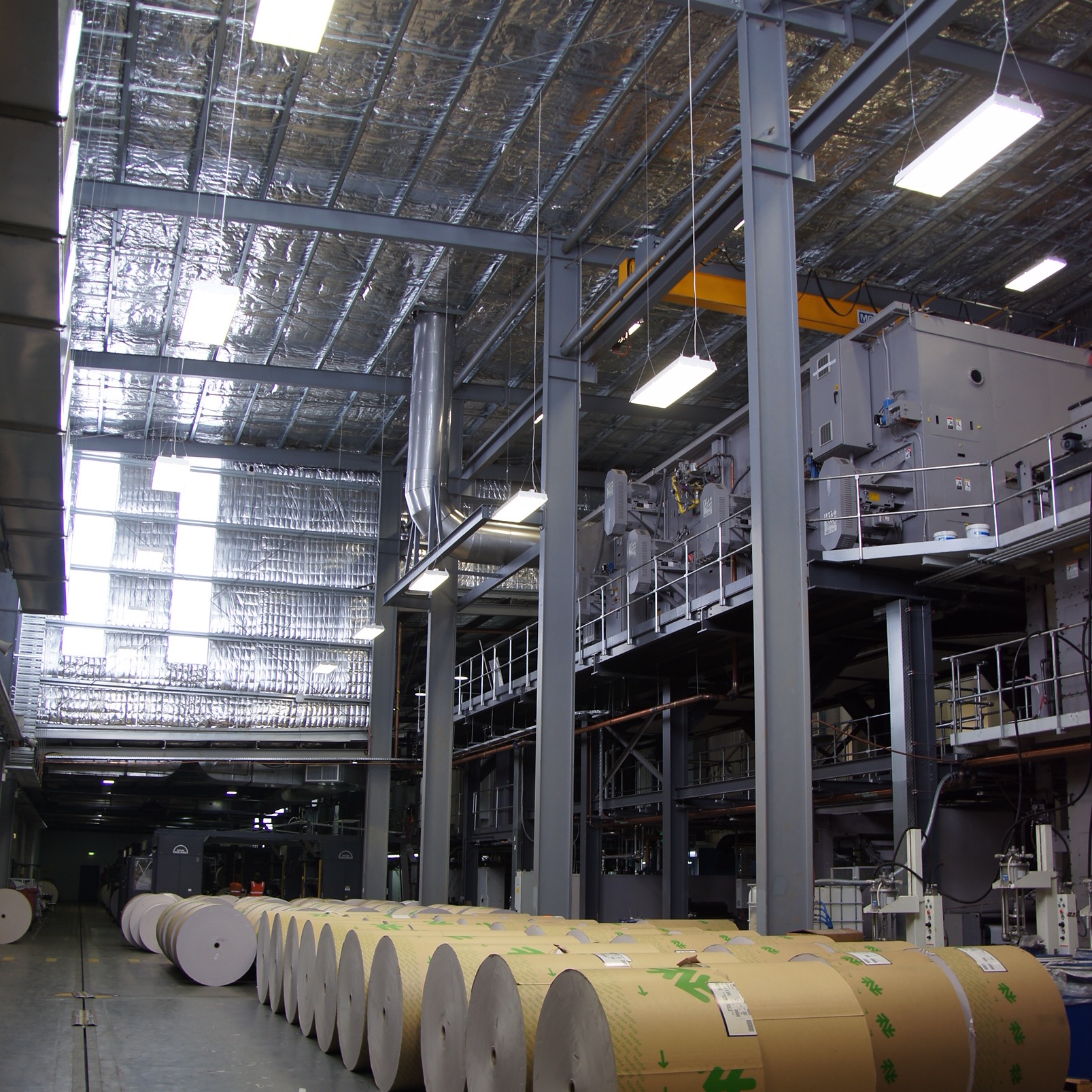

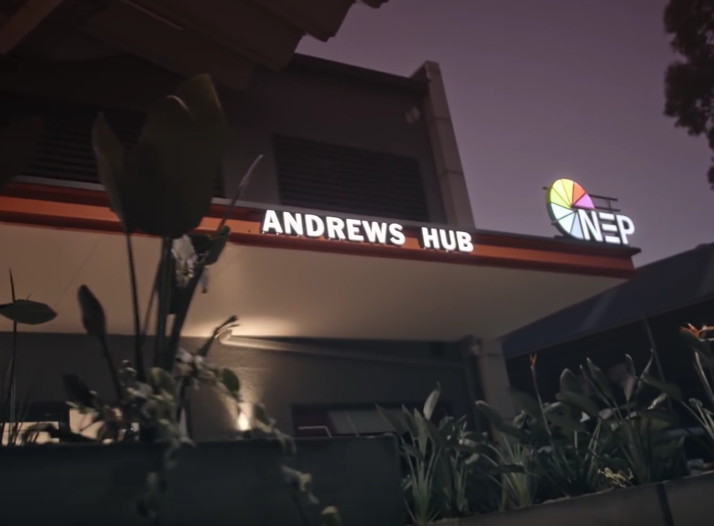
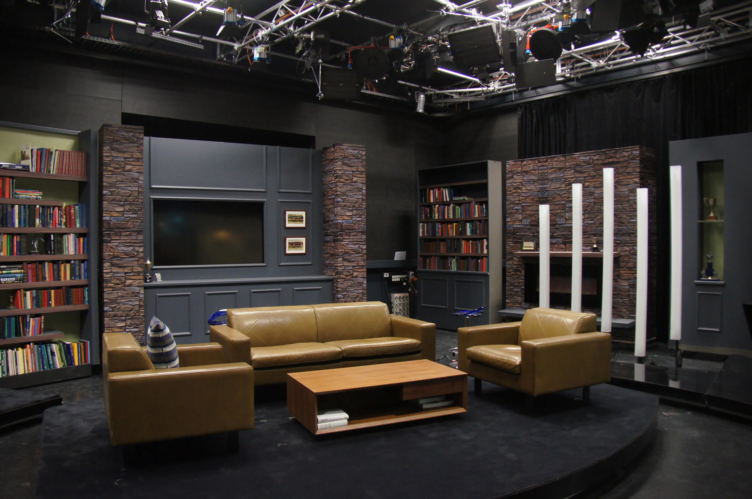
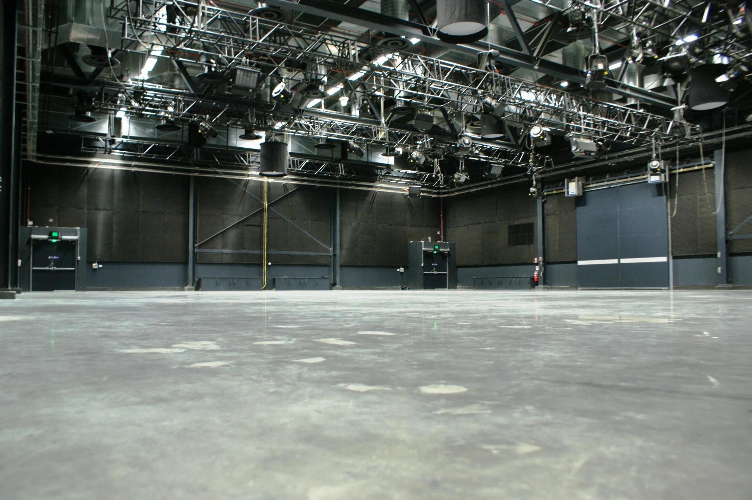
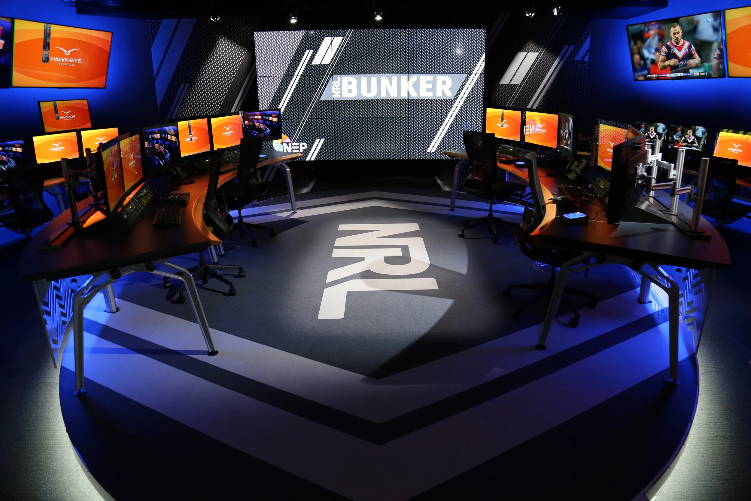

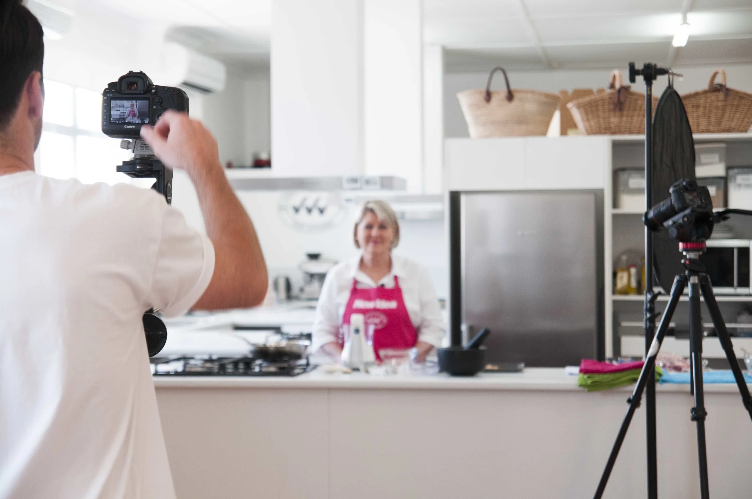
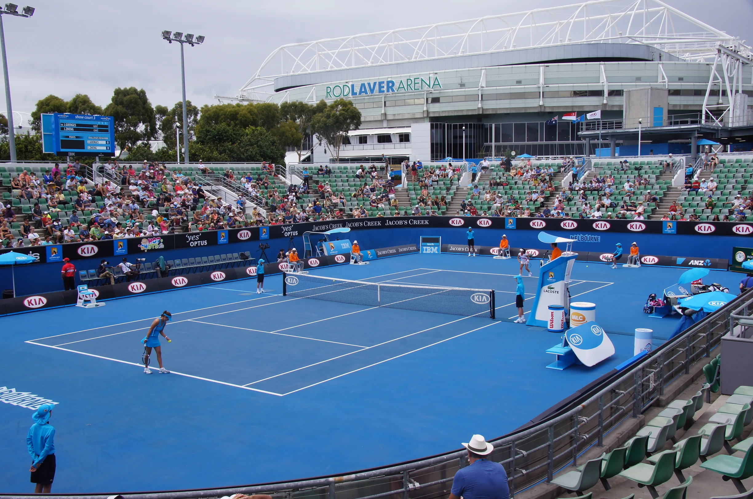
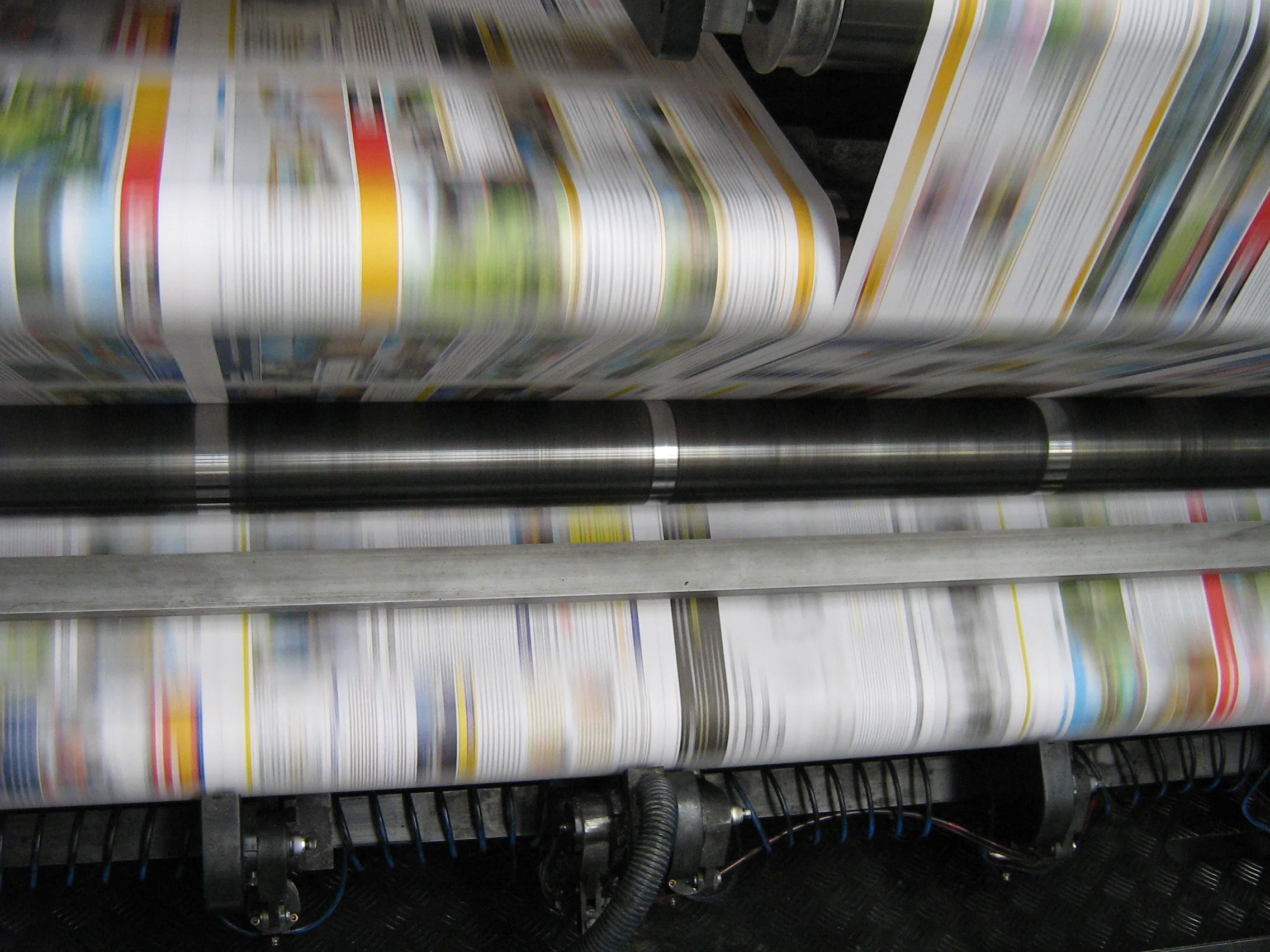
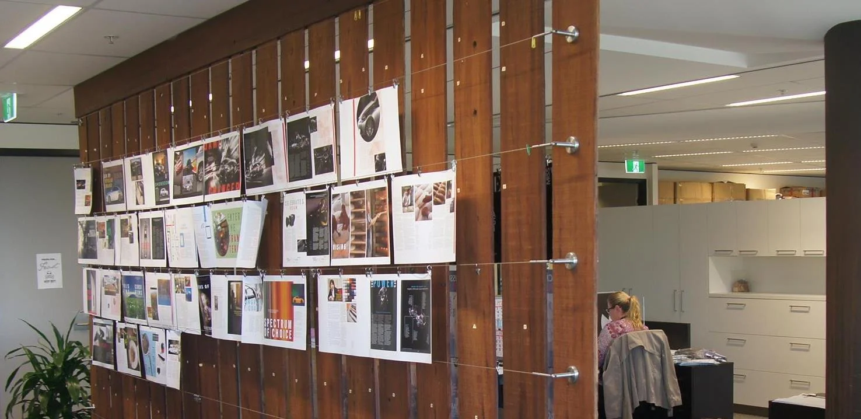

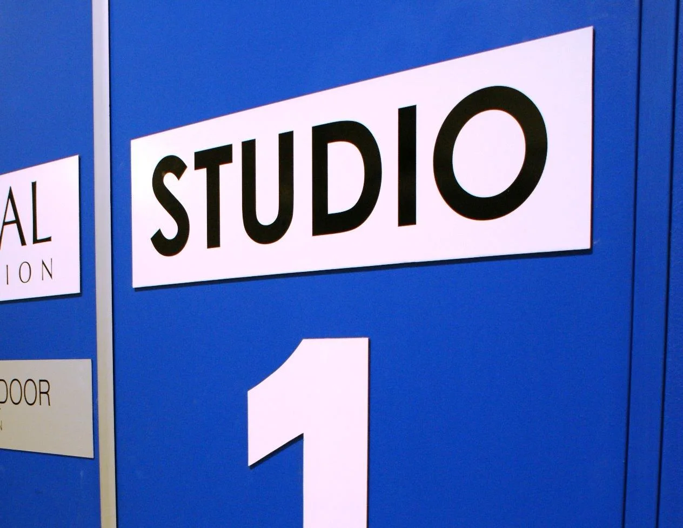

Broadcast & Media Consultants
For 20 years Rick Turner Architect and the team at Turner Broadcast and Media Architects have been helping television and print media organizations find the right architectural solutions for their businesses.
Broadcast & Media Consultants
For 20 years Rick Turner Architect and the team at Turner Broadcast and Media Architects have been helping television and print media organizations find the right architectural solutions for their businesses.
Channel 7 TELEVISION Broadcast Centre Melbourne
Completed in 2001 this state of the art building is the central broadcast facility for all Channel 7 television stations in Australia. The 6,000m2 building accommodates offices, technical areas, TV studios and dressing rooms on 3 levels above car parking. There is a 200m2 news studio which opens to the newsroom and a 250m2 production studio.
Turner Broadcast and Media Architects were involved as the client's consultant from the inception to completion of this project undertaking conceptual design options, space planning studies, interior design and working drawings throughout the construction process.
Baulderstone Hornibrook was contracted to deliver the building and Turner Broadcast and Media Architects continued our consulting roll as the client’s representative for Channel 7 to ensure their brief was met.
The building is adjacent to Etihad Stadium and direct cabling and pedestrian access were provided to enable the broadcasting of local and international sports events. A major feature of the building is the highly visible technical areas - the main foyer looks directly into the master control and main television technical areas.
Andy Stout of Broadcast Engineering magazine said of the building:

Broadcast Hub
Rick Turner and Matt Overton have been involved in the delivery of facilities for NEP Australia’s world first Andrews Hub. The first large scale IP broadcast system using the “Anyone - Anywhere” concept
Broadcast Hub
Rick Turner and Matt Overton have been involved in the delivery of facilities for NEP Australia’s world first Andrews Hub. The first large scale IP broadcast system using the “Anyone - Anywhere” concept
ANDREWS HUB, Everleigh Sydney & SOUTHBANK MELBOURNE
The project has been constructed inside two existing warehouses within NEP existing facilities at Media City building at the Australian Technology Park, Sydney and Southbank Melbourne.
As control rooms are darkened environments, the interiors have been designed with bright colours to highlight circulation paths and assist with the visual transition.
The Andrews HUB is the most technically advanced facility of its kind in the world and the first large scale implimentation of the "Anyone Anywhere" concept which will enable a number of large outside broadcast (OB) productions to be run concurrently in parallel and in conjunction with remote facilities. Both facilities are connected to all major stadia across Australia.
Each Hub will allow for ‘remote production’ – accommodating a number of simultaneous productions with connection by a new high capacity low latency countrywide fibre network.

Anyone-Anywhere
The “Anyone - Anywhere” concept uses broadcast system uses high speed IP networks to allow technical staff to collaberate on live events from any facility on the network.
Anyone-Anywhere
The “Anyone - Anywhere” concept uses broadcast system uses high speed IP networks to allow technical staff to collaberate on live events from any facility on the network.
Uploaded by NEPGroup on 2018-04-11. Video features new Andrews Hub Facility and the system it enables.

Television
Television
FOX FOOTY, SOUTHBANK MELBOURNE
This project, completed in 2012, involved the conversion of an existing large warehouse shed to accommodate three television studios, technical areas and offices for 50 staff. A new mezzanine floor was built to provide office areas and a central void created a dynamic space connecting all parts of the fitout.
Having a long association with the site and client, Turner Broadcast and Media Architects assisted with early feasibility studies and presentations to attract the tenant, Fox Sports, who where looking for a home for their new cable television channel. Turner Broadcast and Media Architects were commissioned as both architectural and project management consultants.
There are 2 television production studios, a virtual television studio (chroma key), control rooms for vision and audio, edit suites, associated technical support areas, dressing and green rooms and office accommodation.
The successful project was completed in a very short time frame.

Studios
Studios
NEP AUSTRALIA (FORMERLY GLOBAL TELEVISION) MEDIA CITY SYDNEY
“THA have a good understanding of the technical and operating aspects of our business and have shown strong commitment to the successful completion of all the projects that they have undertaken for us”
Turner Broadcast and Media Architects acted as the client's consultant from the early stages of the Media City project to ensure that the base building provided for all Global Television’s requirements. The fitout for Global Television includes office areas for approximately 100 staff and Turner Broadcast and Media Architects, in association with Interior Design consultant Square Circle Designs, made the most of high ceilings in the base building to create a light and inspiring work place.
The studio support areas include 18 dressing rooms, 2 makeup rooms and green rooms relating directly to the two 750m2 television studios. There is also a 900m2 warehouse and parking and service areas for Global’s extensive fleet of Outside Broadcast Vans

Sports
Sports
NRL CENTRAL COMMAND CENTRE with NEP Australia
The Central Control Centre project known as "The Bunker" is home to the referees for the National Rugby League (NRL). The facility allows for all video referee decisions to be made in one central location.
The control room gives referees full access to camera footage of the games with simultaneous viewing of multiple camera angles. The Bunker allow calls to be made more quickly and in a consistent manner.
This short turn around fit out for NEP was commenced in September 2015 with completion in early 2016, ready for the first games of the new season. During that time Turner Hughes Architects worked with the client, builders and suppliers to come up with solutions to keep the project on time and budget.
The ‘Bunker’ which is both a set and a control room involves technical aspects with the need to look good on camera. The facility is featured regularly on live coverage of the sport.
The ‘Bunker’ is supported by other areas in the fit out, including referee work areas, match review and edit facilities.
Press coverage for the project has been extensive and feedback has been positive.

Production
Production
Channel 7, Media City Sydney
Turner Broadcast and Media Architects were involved in the design development of the Media City development, representing the interests of our 3 clients: Channel 7 Television, Global Television, and Pacific Magazines who are responsible for titles such as ‘Better Homes and Gardens’, ‘New Idea’, ‘Who’ and ‘Marie Claire!’ Our role was to ensure that the base building and fit out work would be suitable for their use.
As the client's design consultant we helped coordinate the provision for technical services to the 4 television studios; 2 each for Channel 7 and Global Television.
This involved working with PTW architects and other specialist consultants on the design of the studios to coordinate the structural, mechanical and electrical layouts associated with a flexible lighting grid. A NR25 acoustic treatment ensured the television studios had appropriate acoustic performance, particularly important due to the proximity to Sydney’s main train network and airport.
The television fit out incorporated 2000m2 of office areas and 1000m2 of support facilities associated with the TV studios.
The studio support areas, on Level 2, include 19 dressing rooms, 2 makeup rooms, and green rooms relating directly to the two 750m2 studios to be used for productions such as ‘Home and Away’ and ‘Packed to the Rafters.’ While Levels 3 and 4 accommodate the production offices, numerous edit suites, broadcast facilities and a large technical area supporting the TV studios.

Kitchen Studio
Kitchen Studio
Pacific Magazines- Test Kitchen and Studio Waterloo,Sydney
This 900sq.m fitout project involved 2 studios, 6 kitchen workspaces (‘test’ kitchens), associated offices and support areas.
One of the studios is dedicated to production photography for a number of titles in Pacific Magazines.
The other studio is configured with a full kitchen and is used for television and content production for multi-media versions of the magazines.
The open plan kitchens are used for testing of recipes before publishing and for the often quoted "here's one we prepared earlier" supplies to the studio kitchen. The kitchen workspaces are regularly used for both video and still photography content

Media Consultant
Media Consultant
Melbourne Park Tennis Centre Redevelopment
Rick Turner Architect (Director) was involved in the 2013 Masterplan for the Melbourne and Olympic Parks (incorporating the Tennis Centre) as television/media consultant to the NH Architecture+Populous team.
The Rod Laver, Hisense and Margaret Court Arenas and associated tennis facilities are the home of the Australian Open and the masterplan will help the event grow as its popularity increases both nationally and internationally.
With 20 years years experience in delivering results for television and media organisations, Rick was able to provide valuable insight to the master planning team for the long term strategy for TV broadcast facilities, assimilating the requirements for international TV broadcasters from Europe, the USA and Asia.
The Victorian Government announced in January 2014 a commitment of $338m for the second stage of the master plan to commence.
.

FAIRFAX MEDIA GROUP
“Over a period of 18 years, Rick Turner and the team have completed 5 new press centres for Rural Press/Fairfax around Australia and has worked diligently to understand our business and create successful projects.”
Turner Broadcast and Media Architects have recently completed two major expansions of the printing press facilities for the Fairfax Media Group, one in North Richmond, NSW and the other in Ballarat, Victoria.
The printing press upgrades allow the respective sites to print the ‘Sydney Morning Herald’ and ‘The Age’ which will allow for the closure and sale of existing presses at Chullora, NSW and Tullamarine, Victoria.
The scope of works included, extension to the existing press halls, which included a new large volume heatset printing capability for the Ballarat press, new publishing facilities, new paper stores, and new office facilities.
The works were staged in such a way that the existing presses remained in production during construction. This presented numerous challenges for the consultant team and required a good working relationship with Quasar Constructions. Works including coordination with international press suppliers regarding the delivery and installation of equipment, waterproofing during press installation, and management of construction so as to not interfere with key press deadlines.
Both projects involved technical requirements beyond that of a normal building type and required a strong working relationship with the client, builders and equipment suppliers.
Turner Broadcast and Media Architects have completed 5 other projects for Fairfax Media (previously Rural Press) as lead design and project management consultant.
Media on recent projects:-
Ballarat
North Richmond

Magazine
Magazine
PACIFIC MAGAZINES & PACIFIC +
“Pacific Magazines recently relocated to Media City in Sydney’s Eveleigh precinct. The new offices, designed by Rick Turner and the team, enabled all business groups and service departments to operate within one centralised workplace whereby staff could share resources while maintaining their independence and competitive natures.”
Turner Broadcast and Media Architects have been consulting to Pacific Magazines since 2003 initially related to numerous projects at their previous McMahons Point offices
More recently, in 2009 Turner Broadcast and Media Architects, designed and managed the fit out of the magazine group’s new premises at Media City, which consolidated their operations into a new facility providing a creative and inspirational environment for 720 staff.
Due to the nature of Pacific Magazines business, several television edit suites, photo studios, and conference centre and a library were required as part of the fitout.
As part of Turner Broadcast and Media Architects ongoing relationship with Pacific Magazines, we have recently undertaken several rationalization exercises for the group aimed at providing a cooperative use of space with their parent company, Seven West media.

About Us
About Us
TURNER BROADCAST AND MEDIA ARCHITECTS
Established in 1991 and located on Sydney’s Lower North Shore, Turner Broadcast and Media Architects have fostered expertise in architecture for media organisations, by working with some of Australia’s largest television and print media providers.
We provide value in all project stages from feasibility to occupation.
For many of our valued television and media clients we remain involved in their on-going building use, consulting directly with facilities and change management as their organizations change or adapt to new technology.
We provide each client with a close “hands on” service throughout the life of a project.
Our team of skilled architects and designers, are able to deliver a comprehensive and professional service to all our clients at every stage of development. We successfully service projects throughout Australia as well as internationally.












